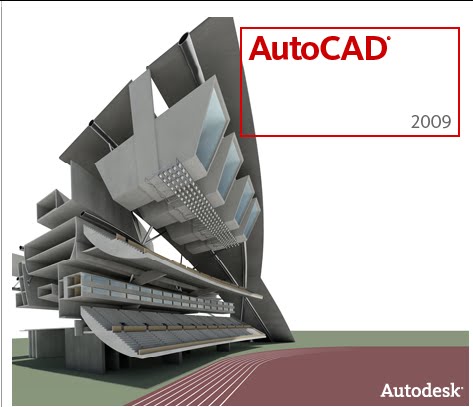SUMMARY
ANALYSIS INTERNAL FORCE COLUMN BUILDING STRUCTURE TO THE DIFFERENCES CONFIGURATION SKETCH DUE TO THE EARTHQUAKE; M. Shofi'ul Amin; 051910301042; 2009, 83 pages; Department of Civil Engineering of Engineering Faculty of Jember University.
Indonesia is a country with high earthquake risk in almost all regions. Average each year earthquake events occur that cause a large amount of damage. One of them is that the Yogyakarta earthquake on 27 May 2006 with the power reach SR 7 and earthquake in Aceh on December 2004 many buildings that collapse due to load earthquake . The architect and graduates civil should plan a structure earthquake-resistant with a range of model building.
Model building necessary of various was test to know the weaknesses of a structure. One of them is to make the analysis of building structures with a variety of sketch models, such as the protrusion-protrusion on the building. Because the protrusion can make the building more not uniform. So in this research is done a building portal of configuration sketch with a difference protrusion building.
Meanwhile, in this research plan earthquake-resistant building , the analysis used in forces in the building structure calculation using the static ekuivalent analysis method. About the structure of the building have 4 models that differentiated on the size of the protrusion in the regulations refer to the SNI-1726-2002 for loading the earthquake on building structure. the load Earthquake is given in the city with Jember zone 4 and soil conditions diversiform used soft ground. Analysis of the burden of the earthquake will be added to the gravity load and is calculated together with the help of a application computer program structure SAP 2000 version 10 with 3 dimensions.
Analysis of results the calculation is done by dividing the building in 4 the observed area column (the portal) that is the portal 1 on the protrusion end of section, the portal 2 on the transition area between the main building and additional buildings (protrusion), while portal 3 are located in the area diameter structure the main building and in the portal 4 in behind the building. Results obtained by the axial force, shear force and moment are presented on chart statistic and table comparison from forces to the maximum of each model building.
After the observation results of the analysis obtained from the conclusion of the analysis the size of the forces in which to work, force that is most influential is shear force and moment. From the results of the observation graph, the greater the length of protrusion, the greater the force in which incurred. The influence of the largest protrusion forces is located on the building model IV (protrusion 75%) followed by model III. The building model 1(without the protrusion) and II (protrusion 25%) meet the conditions of STANDART PLANNING EARTHQUAKE RESILIENCE BUILDING STRUCTURE FOR BUILDING SNI-1726-2002. Due to the building model III and IV moment have maximum shear force that at the start occurred is not uniform on each portal and level.
(by. M. Shofi'ul Amin)

